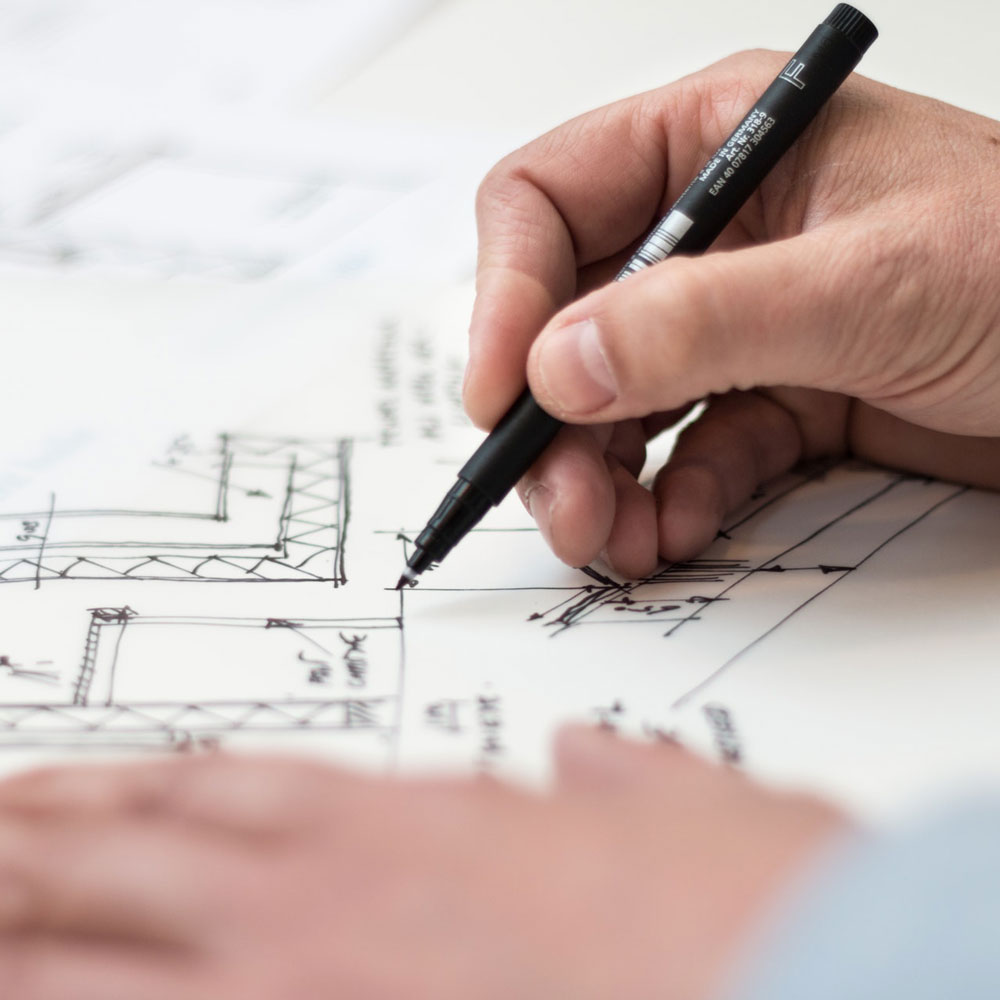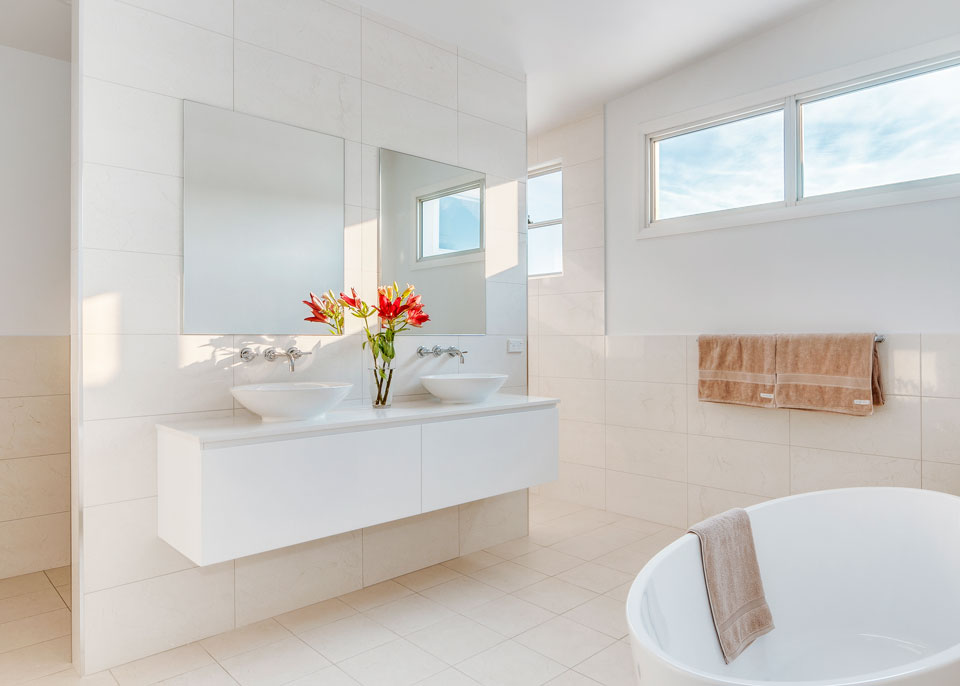Our Services
Residential and Commercial Building Design
At Design Smart Living, we provide professional design services starting from the preliminary design phase, through to the Construction Certificate documentation stage.
Our Services
Residential and Commercial Building Design
At Design Smart Living, we provide professional design services starting from the preliminary design phase, through to the Construction Certificate documentation stage.
We work closely with various consultants of which offer professional services such as town planning, interior design and colour selections, 3D render visualisation, landscape design, bushfire assessment reports, engineering disciplines, etc.
We can engage and liaise with all consultants that are required to be commissioned for each project, so as to ensure smooth co-ordination process. We co-ordinate and project manage the entire design phase and obtain all necessary approvals so your project can commence construction with your selected builder.
Our design services
Alterations and Additions
new homes
secondary dwellings
dual occupancy and multi dwelling housing
small commercial projects

Building Approvals
Design Smart Living prepare all required architectural plan documentation and associated documentation with the assistance of third party consultants as required to obtain your building approval. The approval process can be approached in one of two ways:
- DA/CC (Development Application and then further more Construction Certificate Application)
- CDC (Complying Development Certificate)
View your designs anywhere
The evolution of technology is constantly changing and improving. The same goes with the way building designers produce plans for documentation purposes. We use the latest Archicad modelling software on all projects. All designs are created with BIM (Building Information Modelling) drawing software technology.
From the preliminary design phase, we issue the BIMx model to our clients which allow’s you to view and navigate through your project, by using their smart phone, tablet or desktop viewer. This is a great way for our clients to engage in the project and visualise exactly what the design intent is.
The Design Process
After your initial enquiry, we will arrange a free no obligation site inspection to discuss with you your requirements and goals for the project. At this stage you may wish to supply a ‘wish list’ and any information that will assist with us to create the ideal design that will suit your lifestyle e.g existing plans, existing surveys, photos and magazine clippings etc.
We will provide a fee proposal to carry out the works, which confirms all costs to prepare all design documentation and associated reports for Council submission and for construction.

Generally the scope of works is as follows:
1. Initial brief
Initial brief from client and site inspection taking photographs of proposed site and neighboring buildings.
2. Measure
Measure up existing residence and prepare CAD drawings. (Alterations only)
3. concept drawings
Prepare concept design drawings. Drawings will be issued in PDF format as well as a BIMx (Building Information Model) electronic file.
4. Review
Client to review and make comments on concept drawing issue. Once concept design is finalised, development of drawings into working drawing format for combined Development Application /Construction Certificate submission.
5. development application documentation
Plans to include Cover page, Site plan, Site Analysis, Floor plans, Elevations, Cross Sections, Roof Plan, 3D Views, shadow diagrams, window and door schedules, statement of environmental effects, waste management plan, basix assessment
6. LODGEMENT OF DA
7. LIASE WITH COUNCIL DURING DA ASSESSMENT
8. OBTAIN DEVELOPMENT CONSENT
9. REVIEW CONSENT CONDITIONS
10. CO-ORDINATE CONSTRUCTION CERTIFICATE PHASE
11. Allow for liaison with consultants / CERTIFIER
12. OBTAIN CONSTRUCTION CERTIFICATE
Once the development application has been submitted to Council, assessment times are approximately 3-6 months. We are able to assist during the assessment period if any issues may arise.
We look forward to hearing from you.